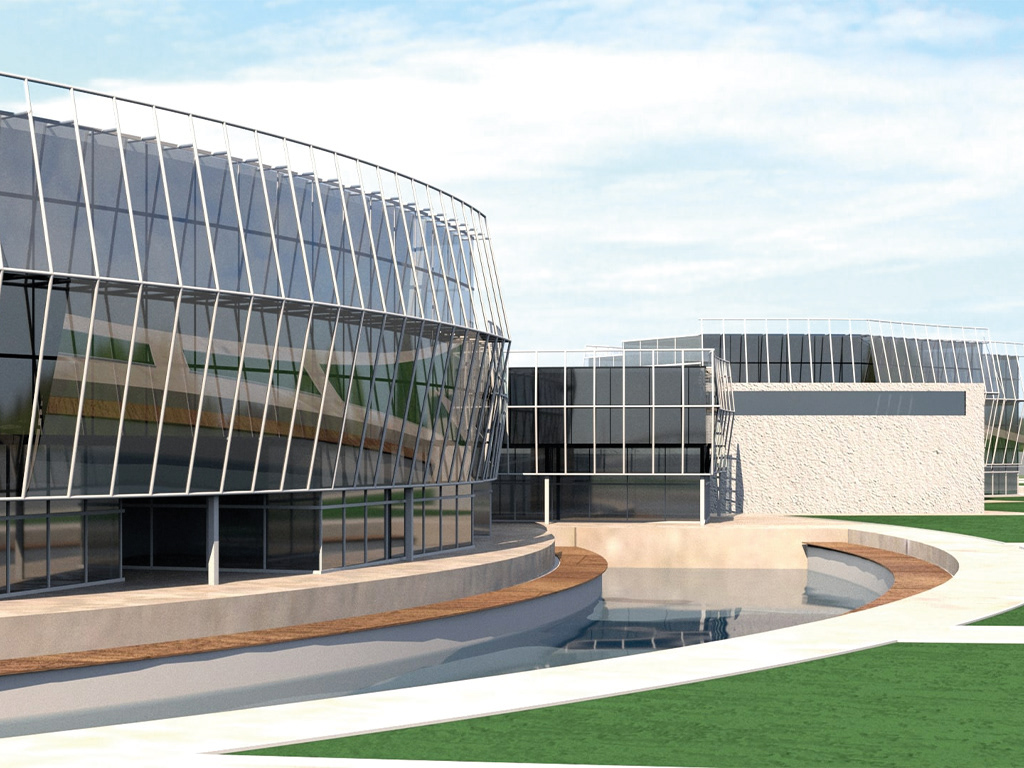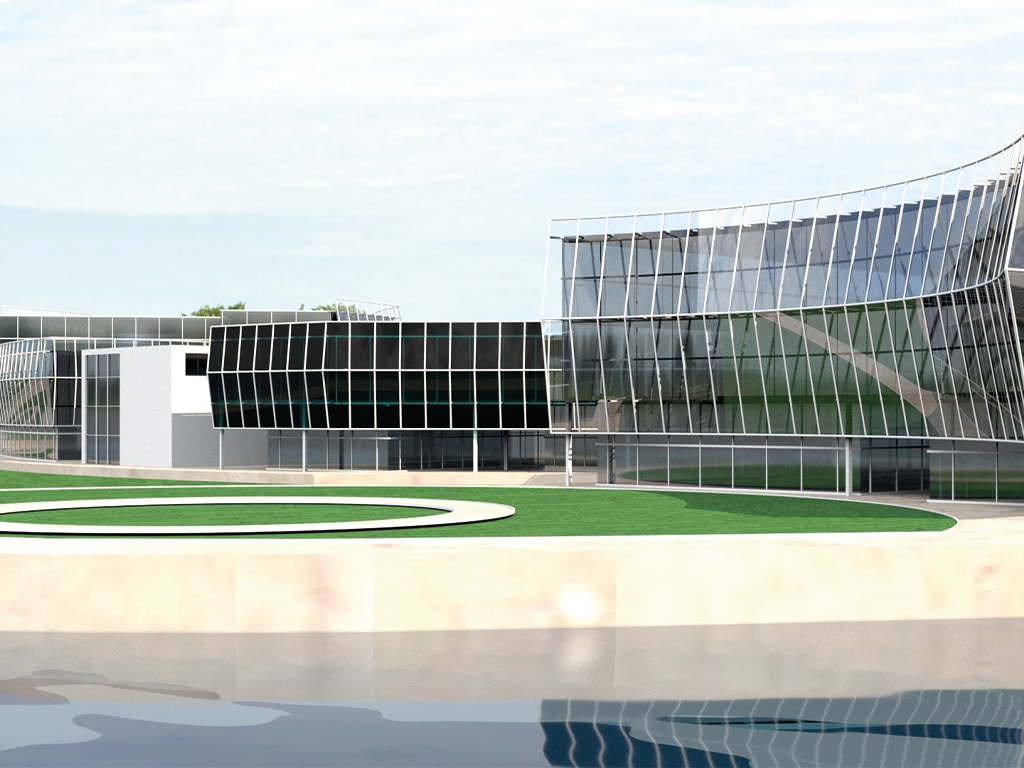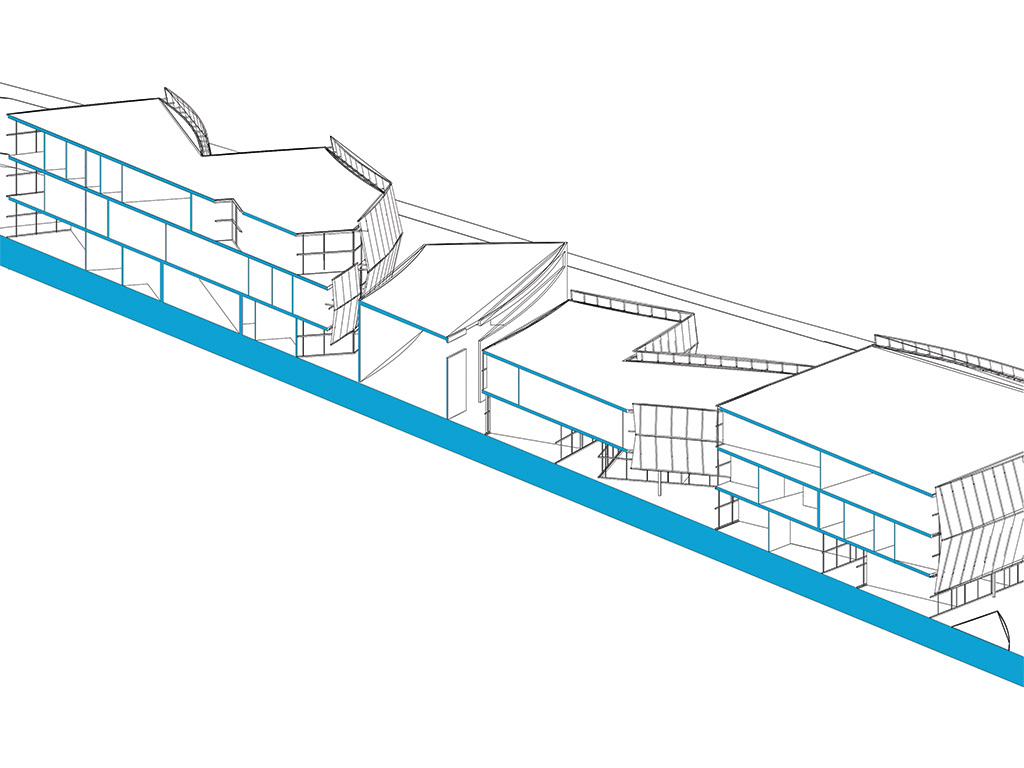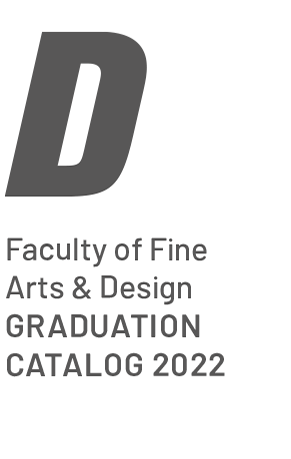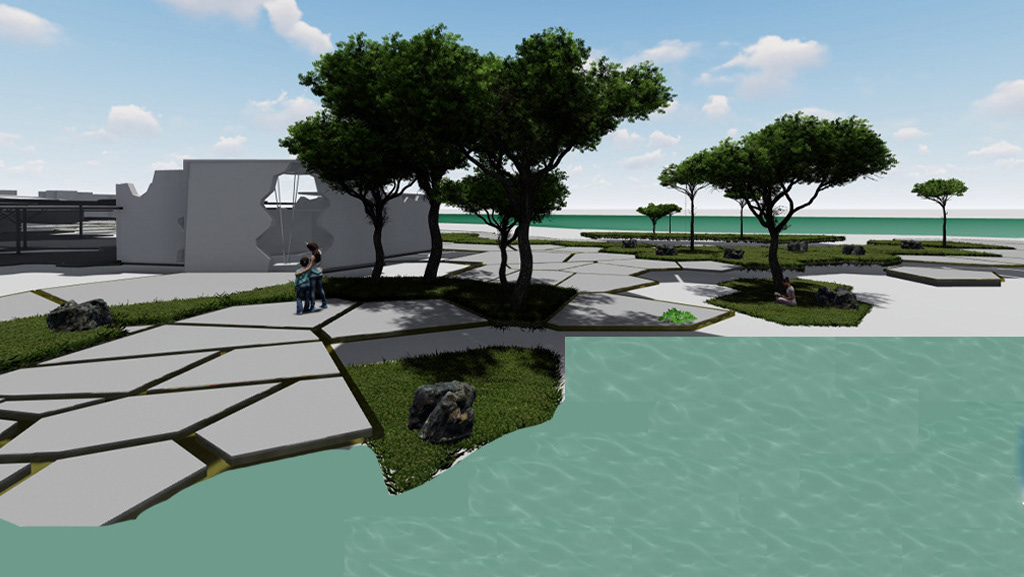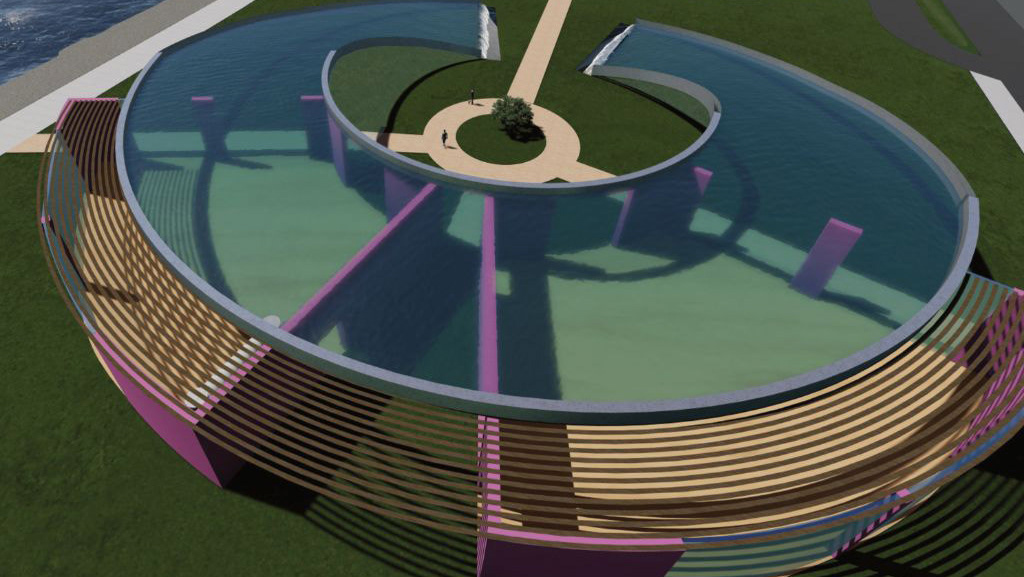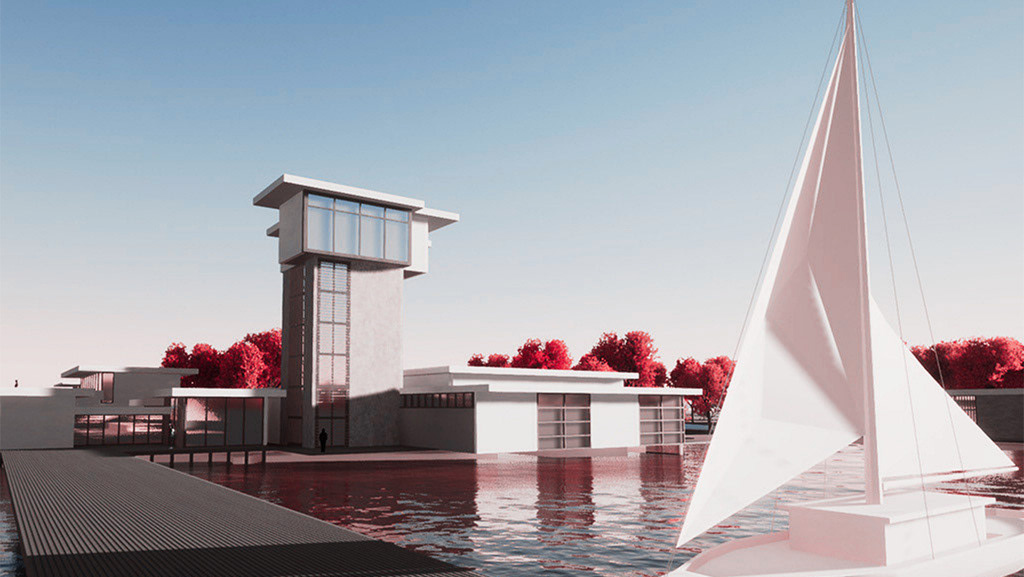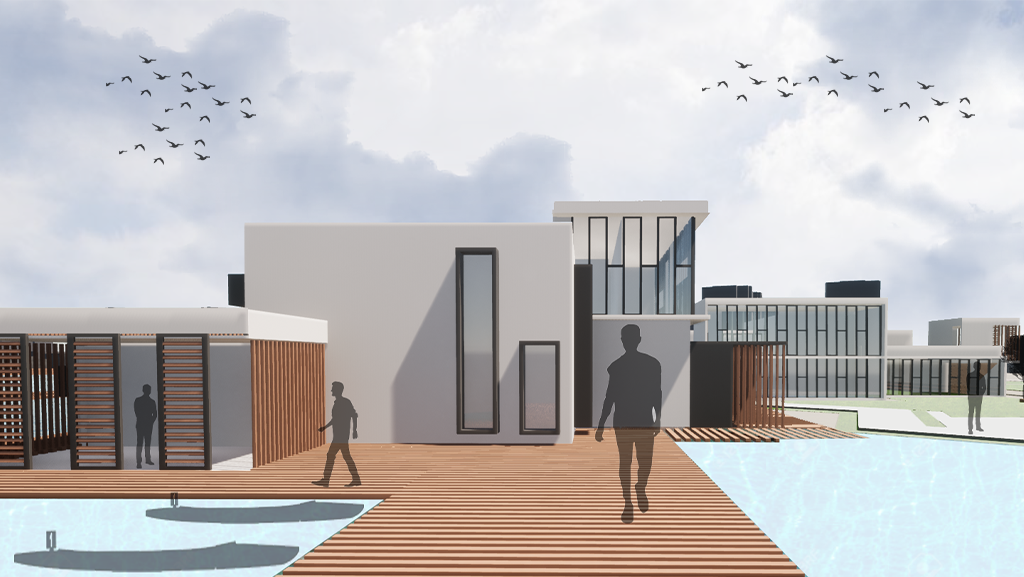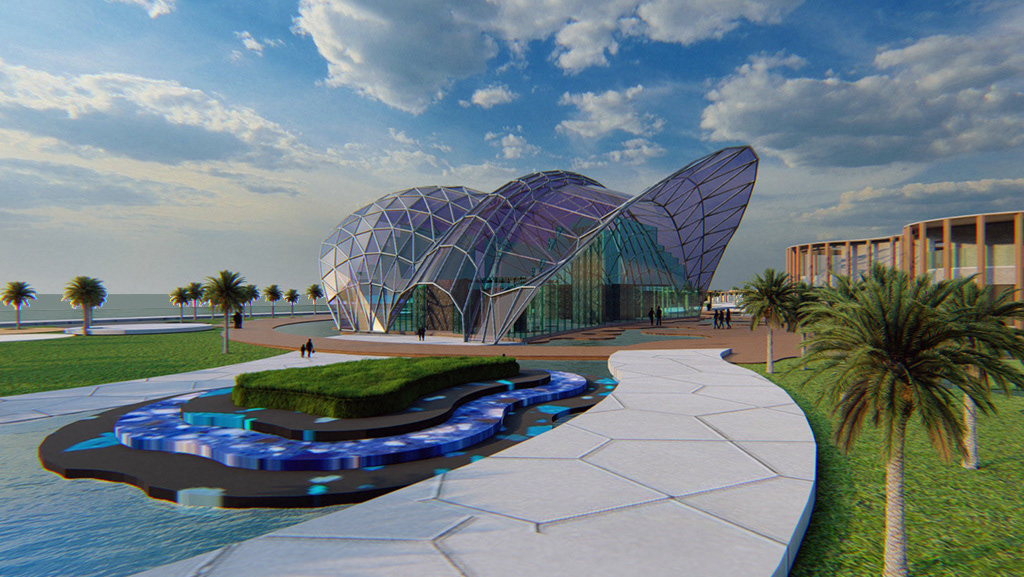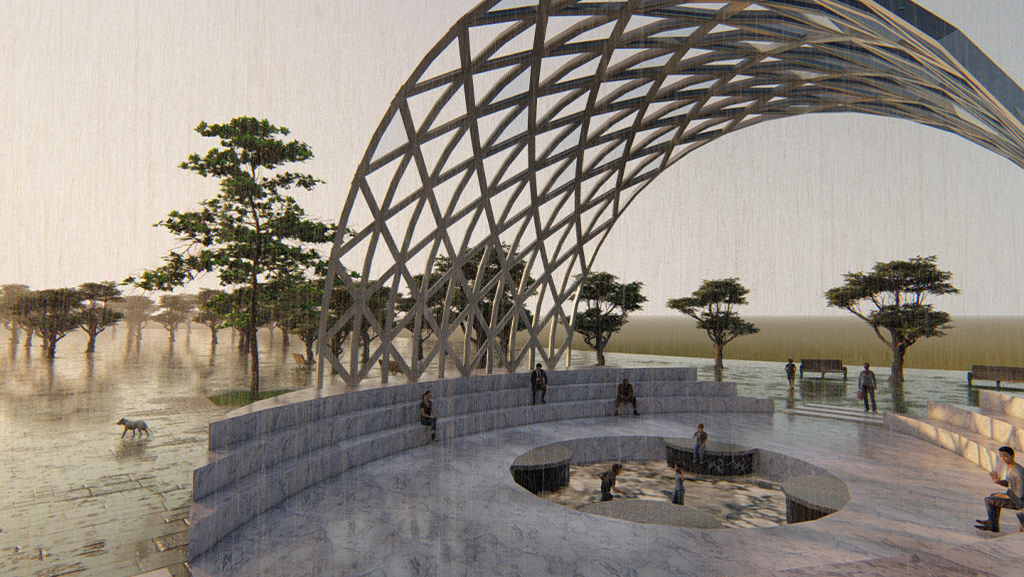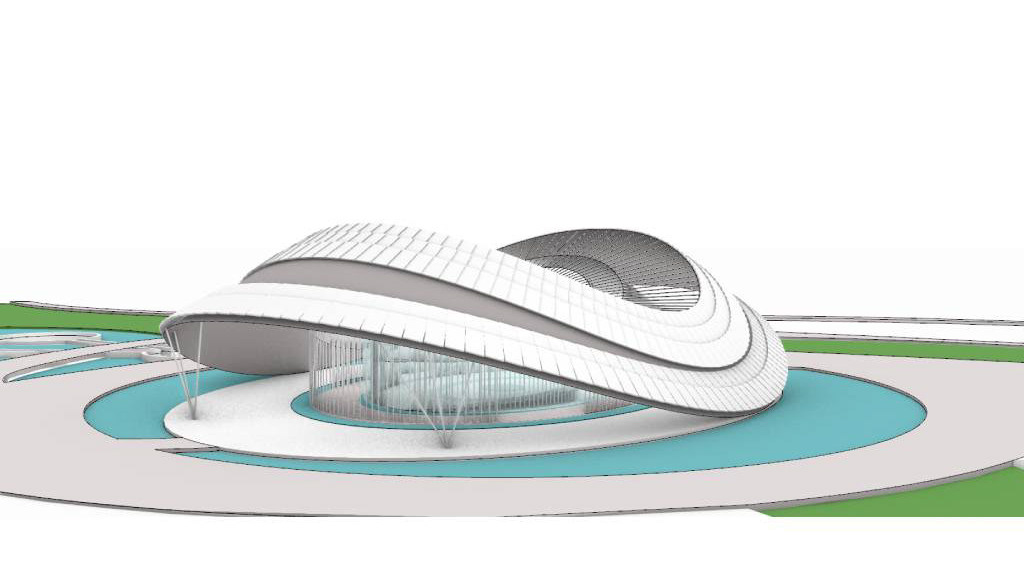The project functions as a school and student accommodation area, that consist of approximately 7000 m2 with a total capacity of 224 students. The design phase of the project starts with the Wunderkammer. The project aims to protect the green area of the Bayraklı coast. The ground floor of the project interacts directly with the outside. There are accommodation areas on the first floor. There is a cafe and terrace on the second floor. There is a double-skin facade system in the building. Structurally spandrel glass is used. There is a second layer of glass on the sun-exposed facades.
ARCH 498: Alternative(s) / Unit 1: ctrl - alt - arch / Coordinators: Lect. Michael YOUNG, Lect. Nazlı KÖK
