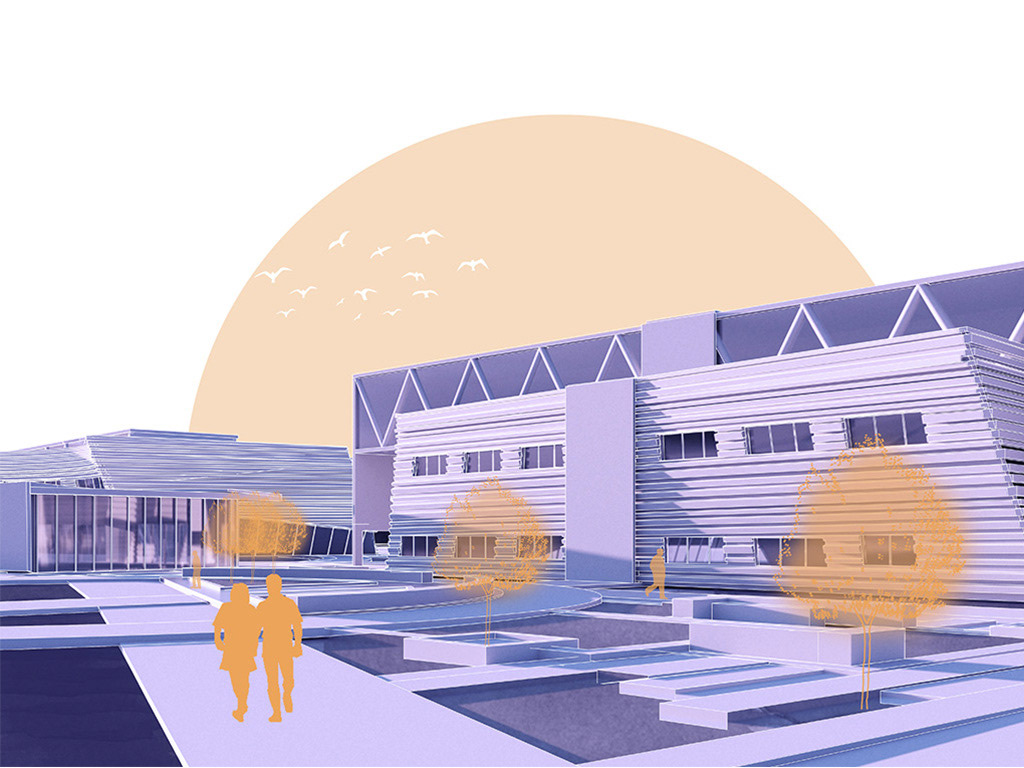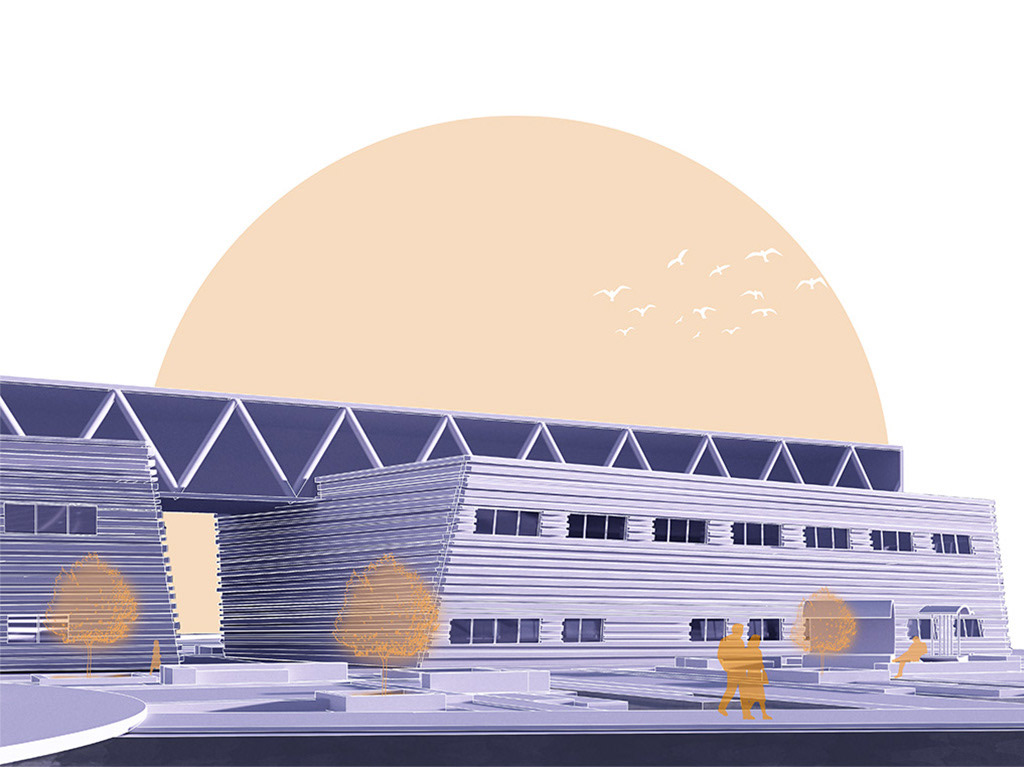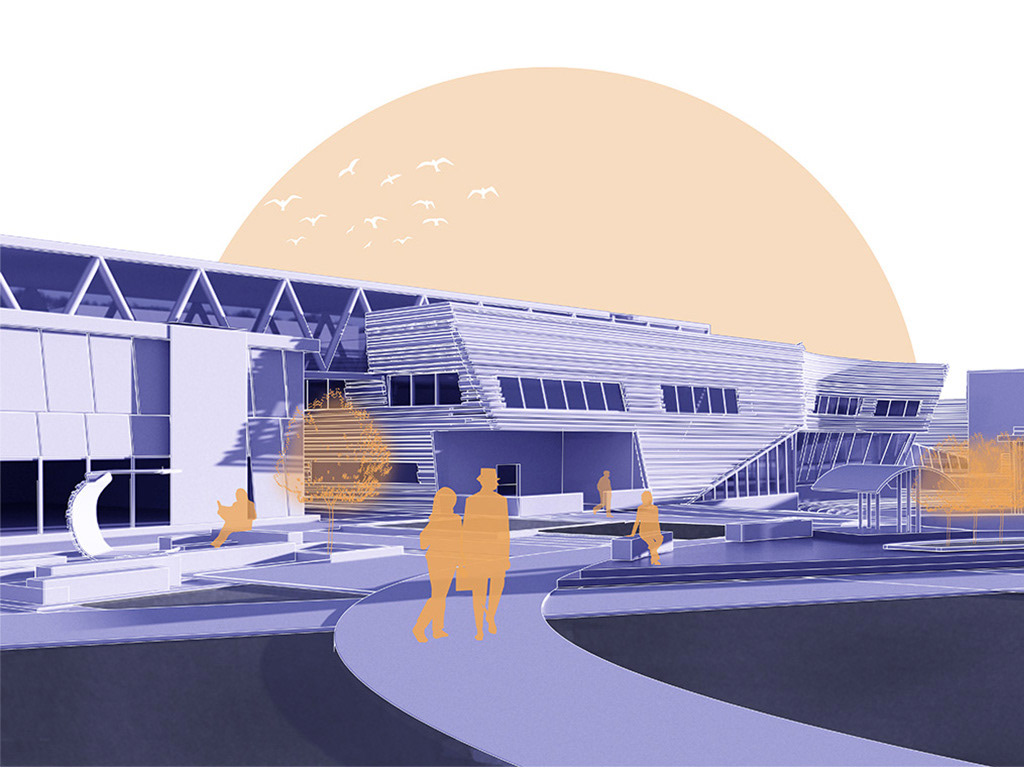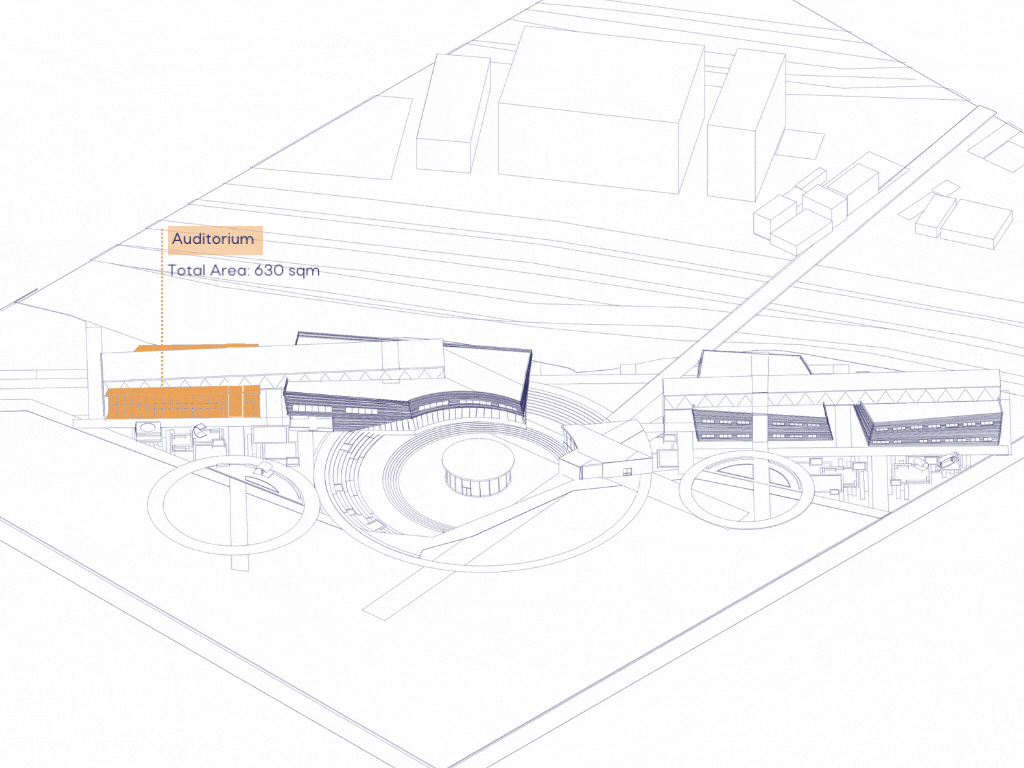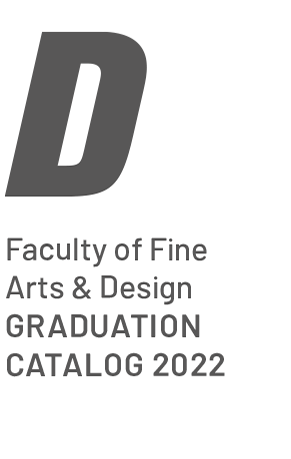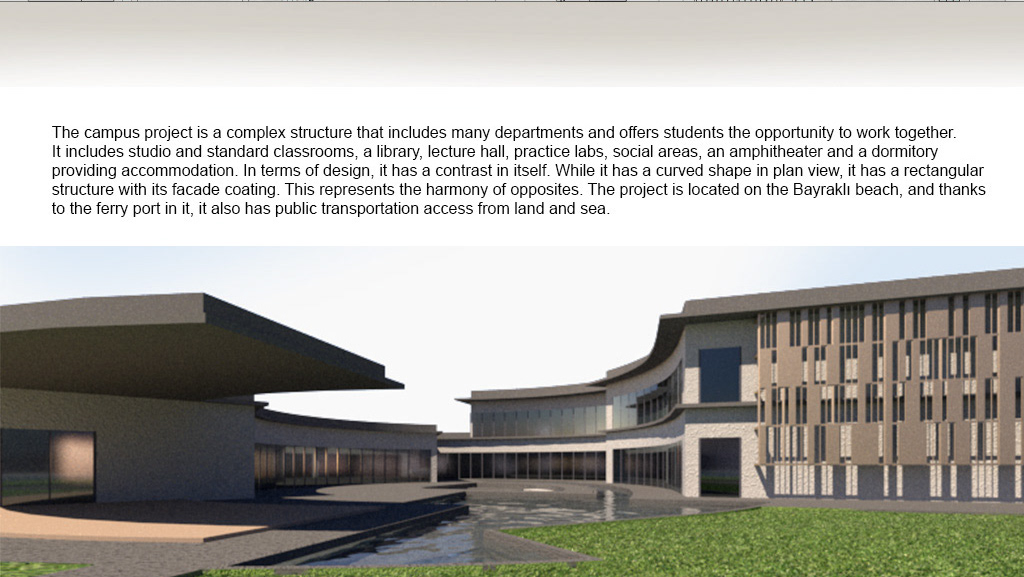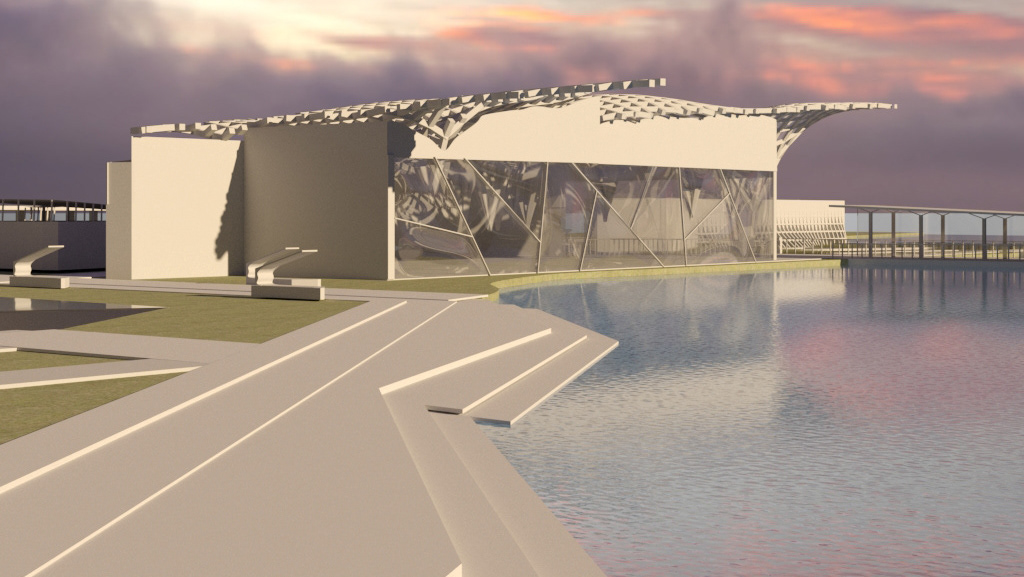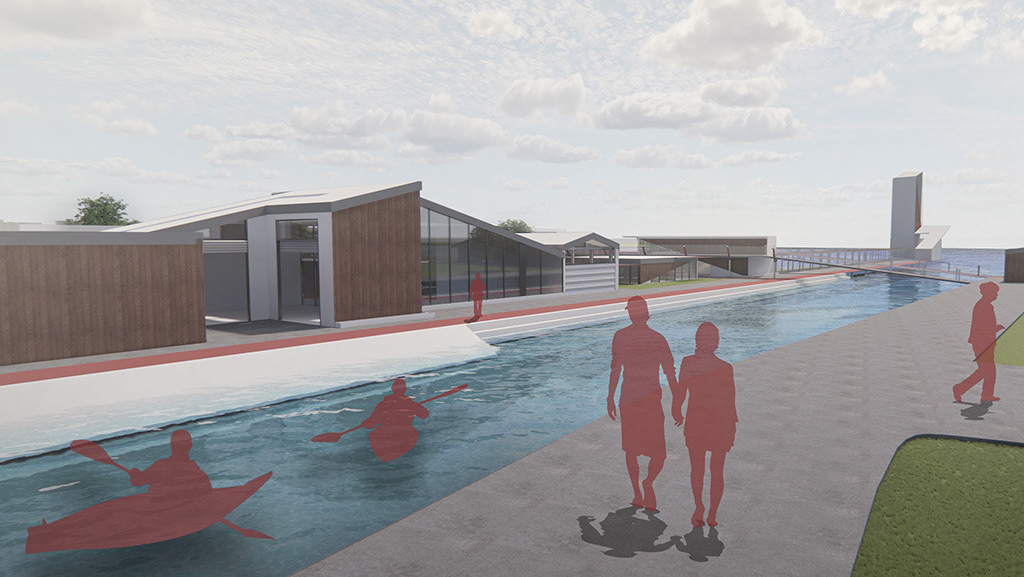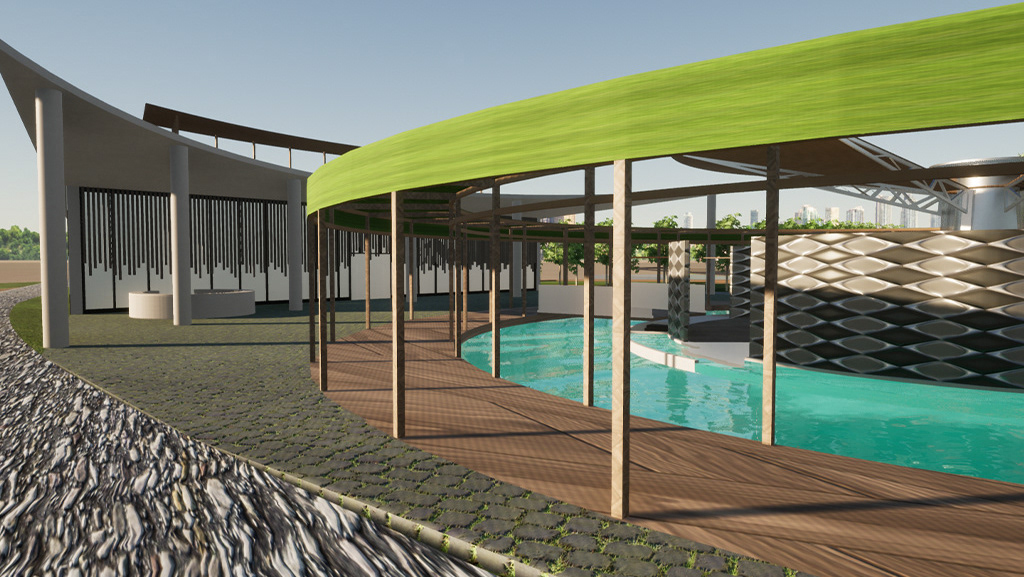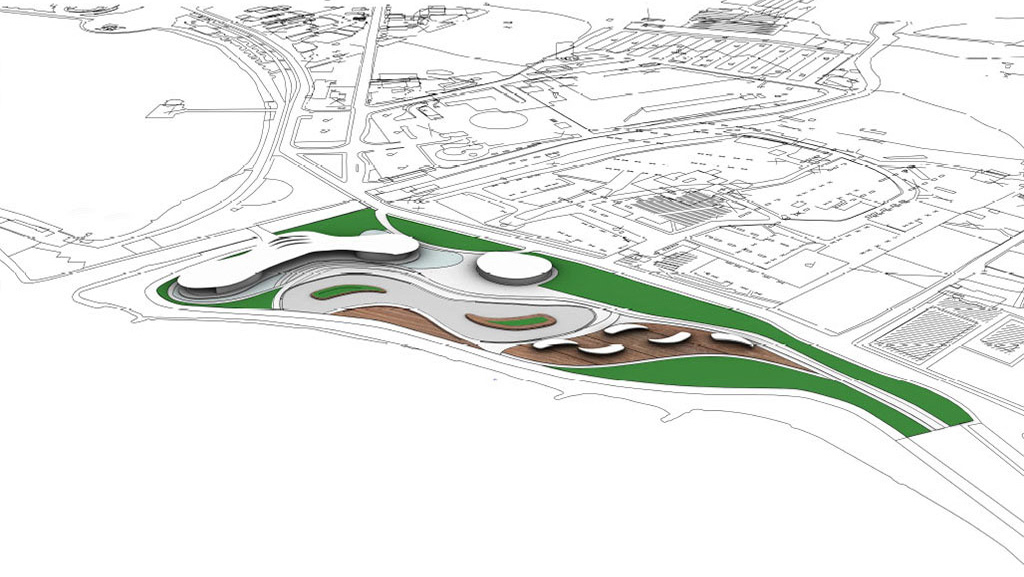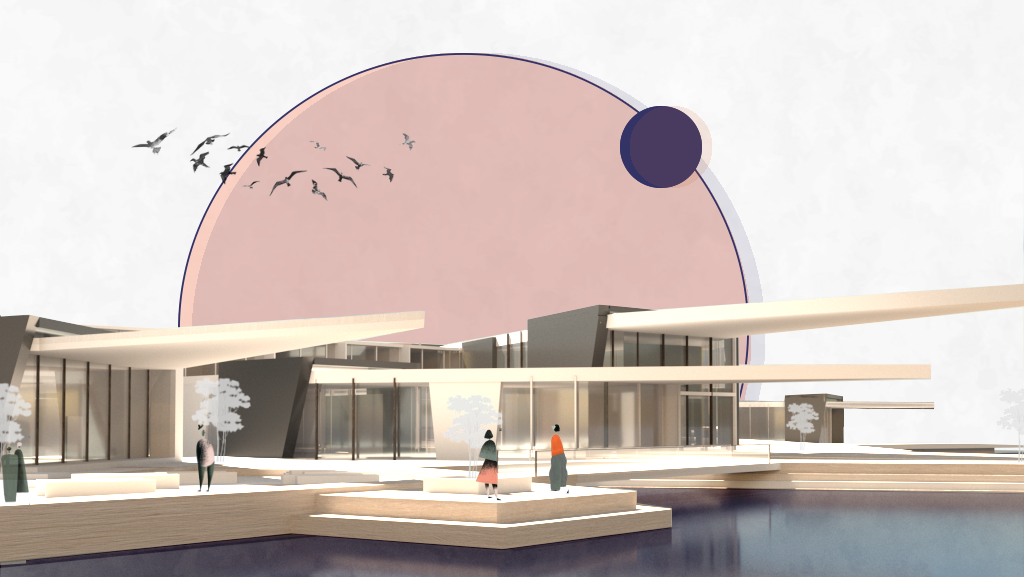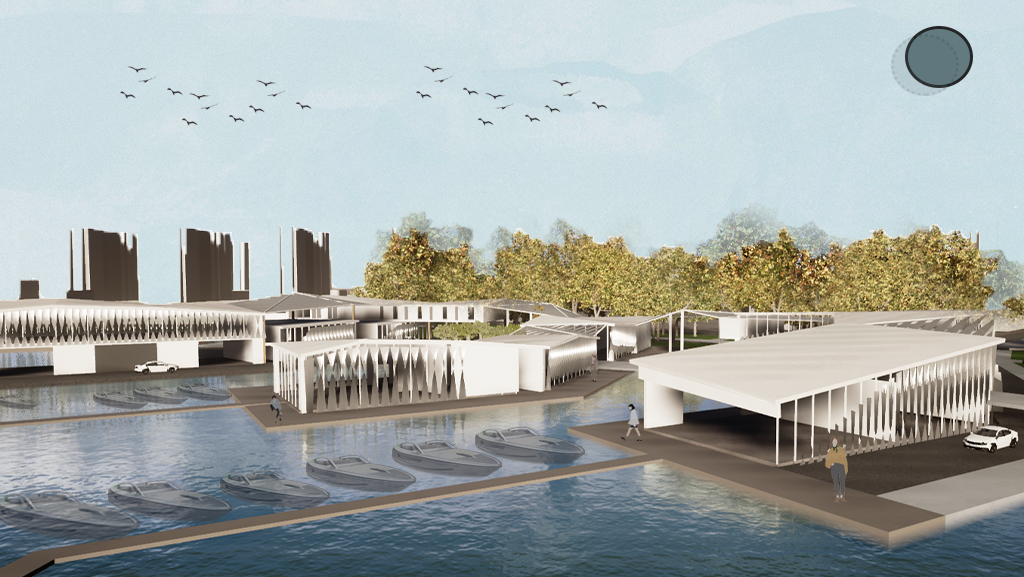The aim of the project is to create a complex that accommodates various learning and living spaces, by combining circular and sharp masses in terms of the building form. The 12 writing rooms are inspired by Wunderkammer's works based on Wallace Stevens's poem “Thirteen Ways of Looking at a Blackbird”. These spaces are located in two parts of the project, interior, and exterior. It is possible to see the combination of these forms both in masses, landscape, and hardscape. Circular masses extracted from rectangular masses have been rotated to form dynamic facades extending upwards. Wooden bars of different sizes seen on the façade are a way of expressing a certain kind of dynamism. The placement of the masses is obtained by associating and aligning them parallelly to a circular center. Finally, the long elements that wrap around the land like a band formed a continuity within the land, transformed into masses in some areas, and were functionally associated with other areas through interlocking.
ARCH 498: Alternative(s) / Unit 1: ctrl - alt - arch / Coordinators: Lect. Michael YOUNG, Lect. Nazlı KÖK
